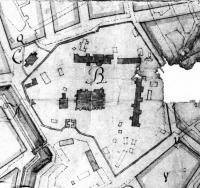Formation of the baroque ensemble
in the 18th cent.
N.I.Zharkikh
Monasterial wooden buildings, developed in the 17th century, was destroyed by a strong fire in 1697. After the fire, the restoration of the monastery was carried out by the new general plan.
The new master plan, which was launched after a fire in 1697, entirely built on the principles of the main axis and rectangular intersection of planning axes, so it is easy to read.
The composition was based on the main axis of the St. Sophia Cathedral. In its continuation in the south-west were built by Metropolitan Palace (building it began in 1722 – 1730, with subsequent rearrangements) and gate named after the builder – Archbishop Raphael Zaborovsky (ca. 1746).
In the south-east of the cathedral in 1722 – 1730 years built the refectory; its main axis is parallel to the axis of the cathedral. To the east of the cathedral in the late 17th – early 18th centuries constructed three-storey Gate bell-tower. The axis of its travel also parallel to the axis of the cathedral.
In the north-west of the cathedral in 1763 – 1767 was constructed a long two-storey building of cells, the main facade is parallel to north-western facade of the cathedral.
To the west of the cathedral in 1750 – 1760 years built one-storey building of cells, the long facade is leveled through the main facade of the palace of the Metropolitan.
These structures were formed the perimeter of rectangular area, and the cathedral was located in the center of it. The whole ensemble was solved in the same style of Ukrainian Baroque.
The estate of the monastery in the form of an irregular pentagon was enclosed by a stone wall, on the south-eastern side of which in the late 17th – early 18th centuries was built two-tier gate tower. Areas of wall fence in no way connected to the central rectangular square. As a result, between the buildings on the square and walls formed irregularly shaped courtyards, which were complementary.
By the time the liquidation of the monastery (1787) it have a full-featured architectural ensemble formed in the Ukrainian Baroque style, which is an outstanding monument of architecture, urban design and decorative arts. This ensemble is included in the World Heritage List under the name "St.Sophia Cathedral and the adjoining monastery buildings".
This is a summary of the article's section. Full text available on the ukrainian language.

